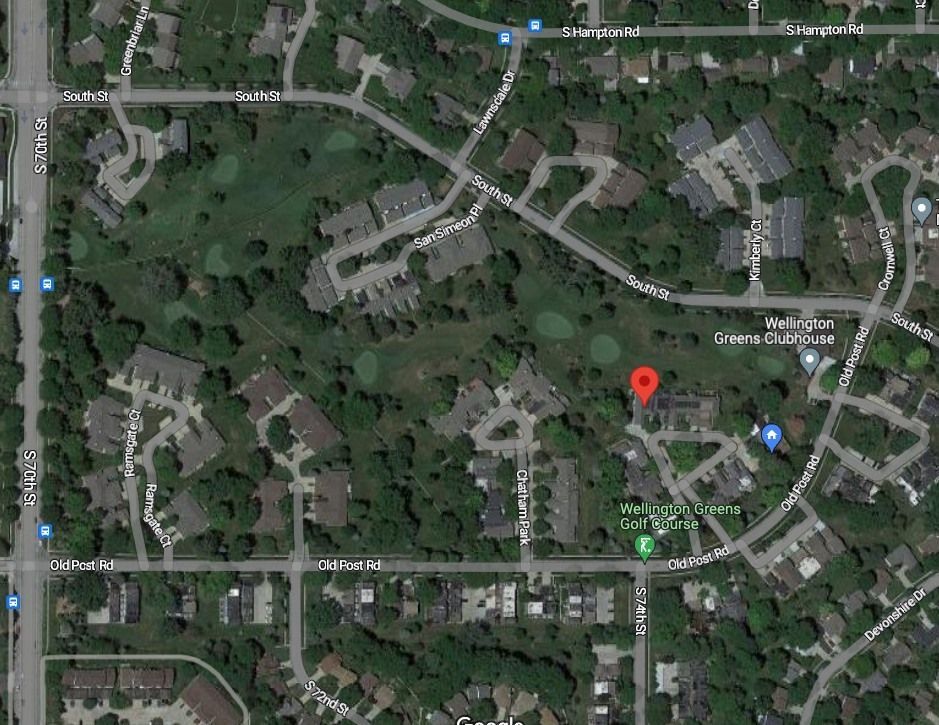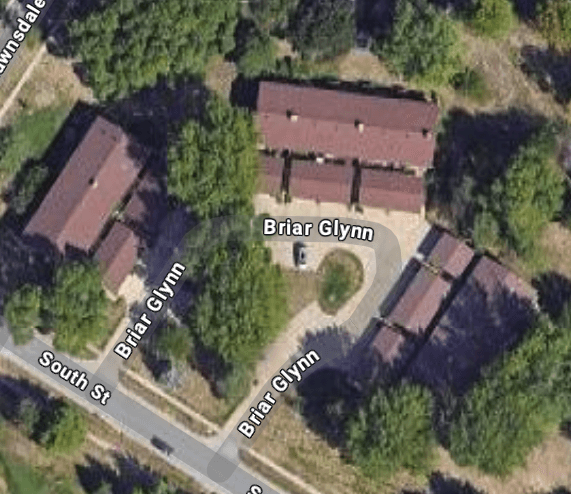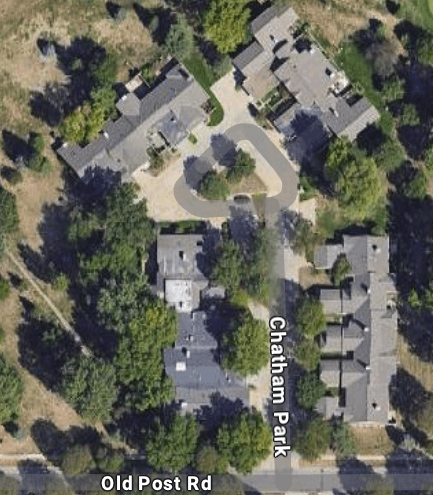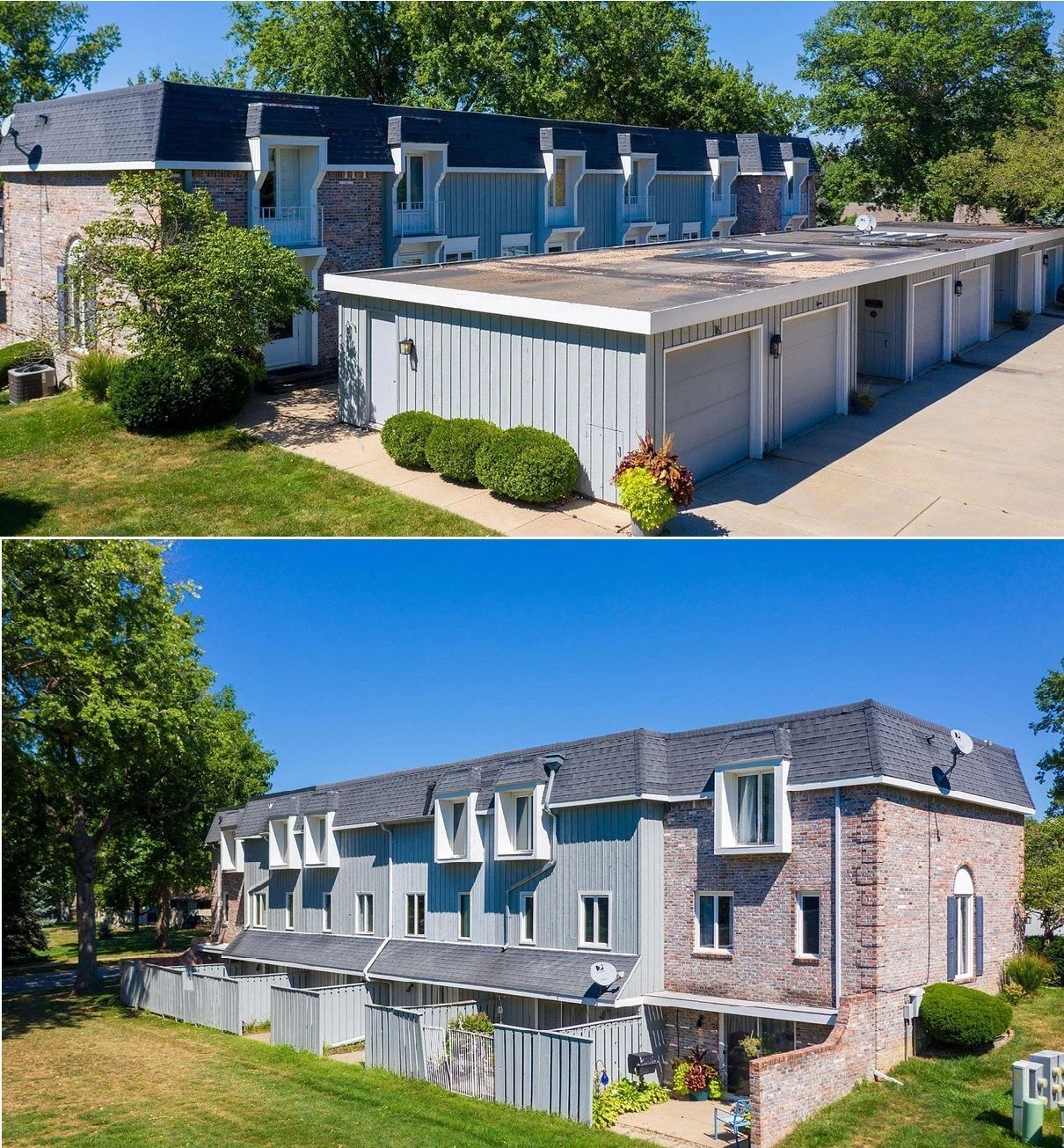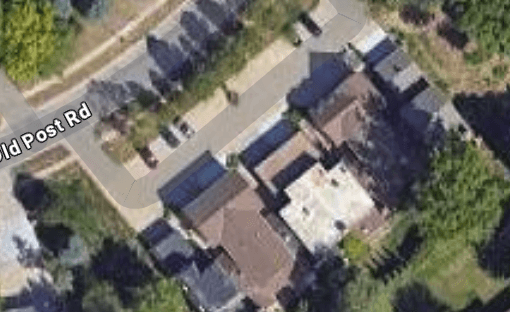Wellington Greens is an established residential community comprising 277 thoughtfully designed townhomes, artfully distributed across 20 distinct courts. Nestled near the intersection of 70th Street, South Street, and Old Post Road in the heart of Lincoln, Nebraska, this development offers a harmonious blend of architectural diversity and cohesive neighborhood planning. Each court within Wellington Greens boasts its own character, distinguished by variations in architectural style, façade treatments, and color palettes—reflecting both aesthetic individuality and an overarching sense of community cohesion.
The layout of the courts promotes a pedestrian-friendly environment while preserving privacy and fostering a strong sense of place. To explore the unique features, layouts, and visual identities of each court, we invite you to click on the links below, where further detailed descriptions and images are available.
Please note: Individual courts pages are it the process of being updated in 2025.
-
Blenheim
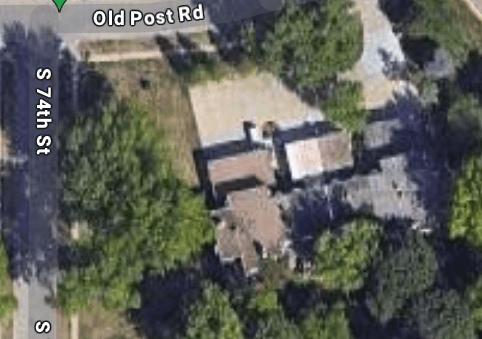
Located at 7411 Old Post Road, Blenheim Court is made up of 6 units. All 6 units are of sameness, identical on the exterior in paint color schemes, roofing and garage doors. Exterior architectural changes on units, garages and fencing require approval from the Architecture Committee.
-
Cambridge
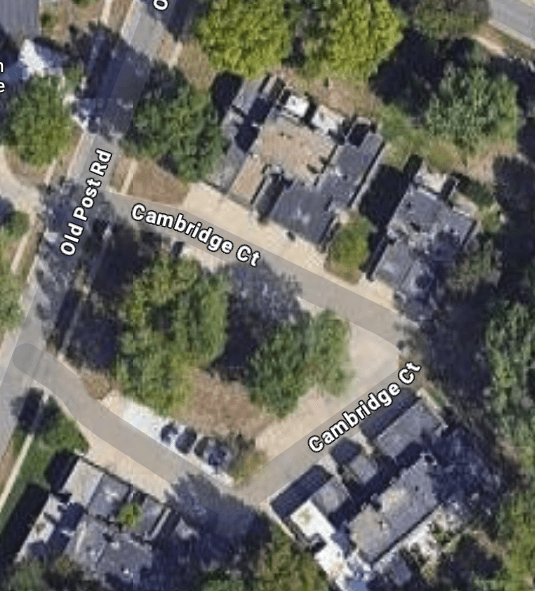
Located at 7541 Old Post Road, Cambridge Court is made up of 16 units. All 16 units are of sameness, identical on the exterior in paint color schemes, roofing and garage doors. Exterior architectural changes on units, garages and fencing require approval from the Architecture Committee.
-
Canterbury East 7311 Old Post Rd Canterbury West 7221 Old Post Rd

Canterbury East, located at 7311 Old Post Road, is made up of 16 units in 3 buildings. Canterbury West, located at 7221 Old Post Road, is also made up of 16 units in 3 buildings. All 32 units match in exterior siding, trim, paint color schemes, Mansard cedar roofing shingles, garage doors and fencing. Each unit's front door (not trim) can be different in color with approval from the architecture committee in advance. No unit can vary from these standards with the exception of Mansard roofing materials. See Bylaws/New Roofing for more information.. Color matching paint is suggested when exterior painting is needed.
-
Canterbury South 2331 S 74th St
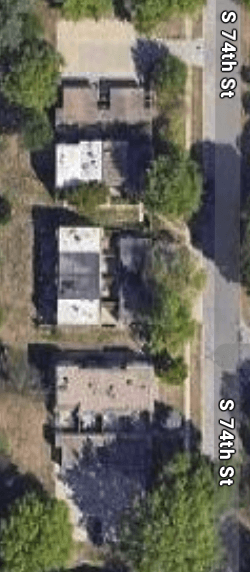
Canterbury South, located at 2331 S 74th Street, is made up of 12 units in 3 buildings. All 3 buildings/12 units match in exterior siding, trim, paint color schemes, garage doors and fencing. Cedar shingles are on the North and center buildings Mansard roofing. Laminate shingles are on the South buildings Mansard roofing. Each unit's front door (not trim) can be different in color with approval from the architecture committee in advance. No unit can vary from these standards with the exception of Mansard roofing materials. See Bylaws/New Roofing for more information. Color matching paint is suggested when exterior painting is needed.
-
Cromwell
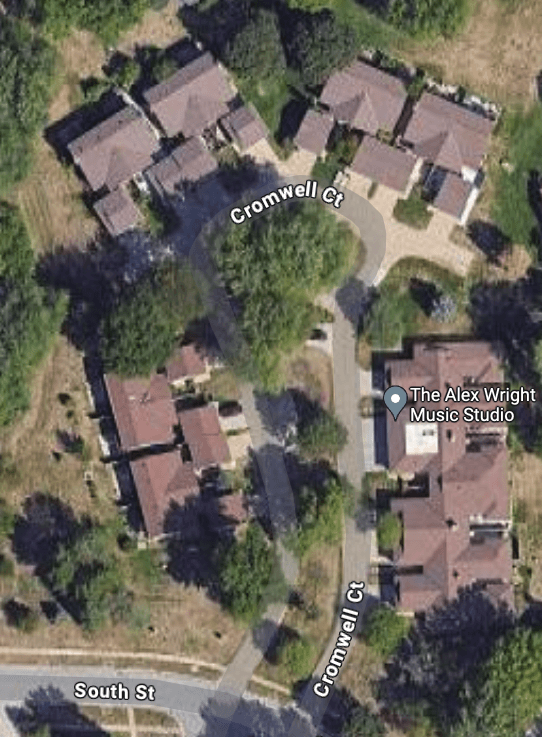
Located at 7500 South Street, Cromwell Court is made up of 18 units. All 18 units are of sameness, identical on the exterior in paint color schemes, roofing and garage doors. Exterior architectural changes on units, garages and fencing require approval from the Architecture Committee.
-
Devonshire
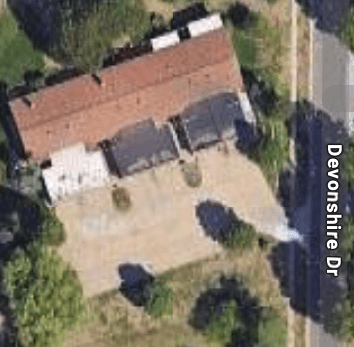
Located at 1941 Devonshire Street, Devonshire Court is made up of 6 units. All 6 units are of sameness, identical on the exterior in paint color schemes, roofing and garage doors. Exterior architectural changes on units, garages and fencing require approval from the Architecture Committee.
-
Kimberly Court
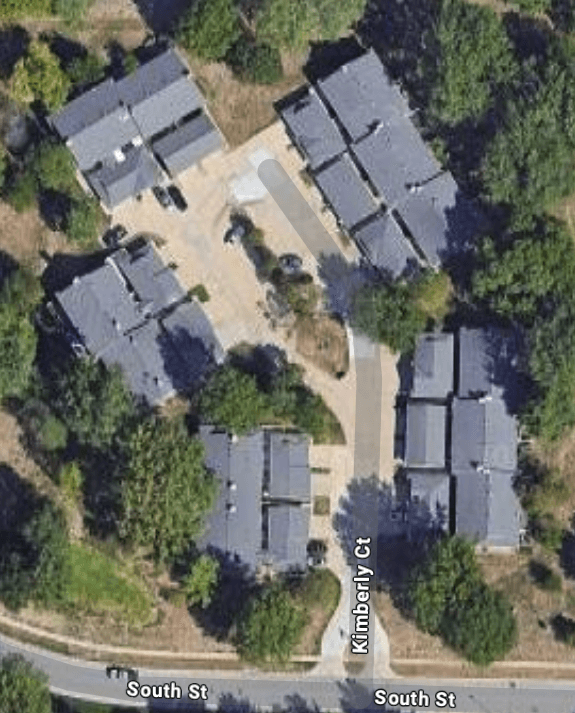
Located at 7420 South Street, Kimberly Court is made up of 24 units. All 24 units are of sameness, identical on the exterior in paint color schemes, roofing and garage doors. Exterior architectural changes on units, garages and fencing require approval from the Architecture Committee.
-
Pembrook

Located at 7540 South Street, Pembrook Court is made up of 6 units. All 6 units are of sameness, identical on the exterior in paint color schemes, roofing and garage doors. Exterior architectural changes on units, garages and fencing require approval from the Architecture Committee.
